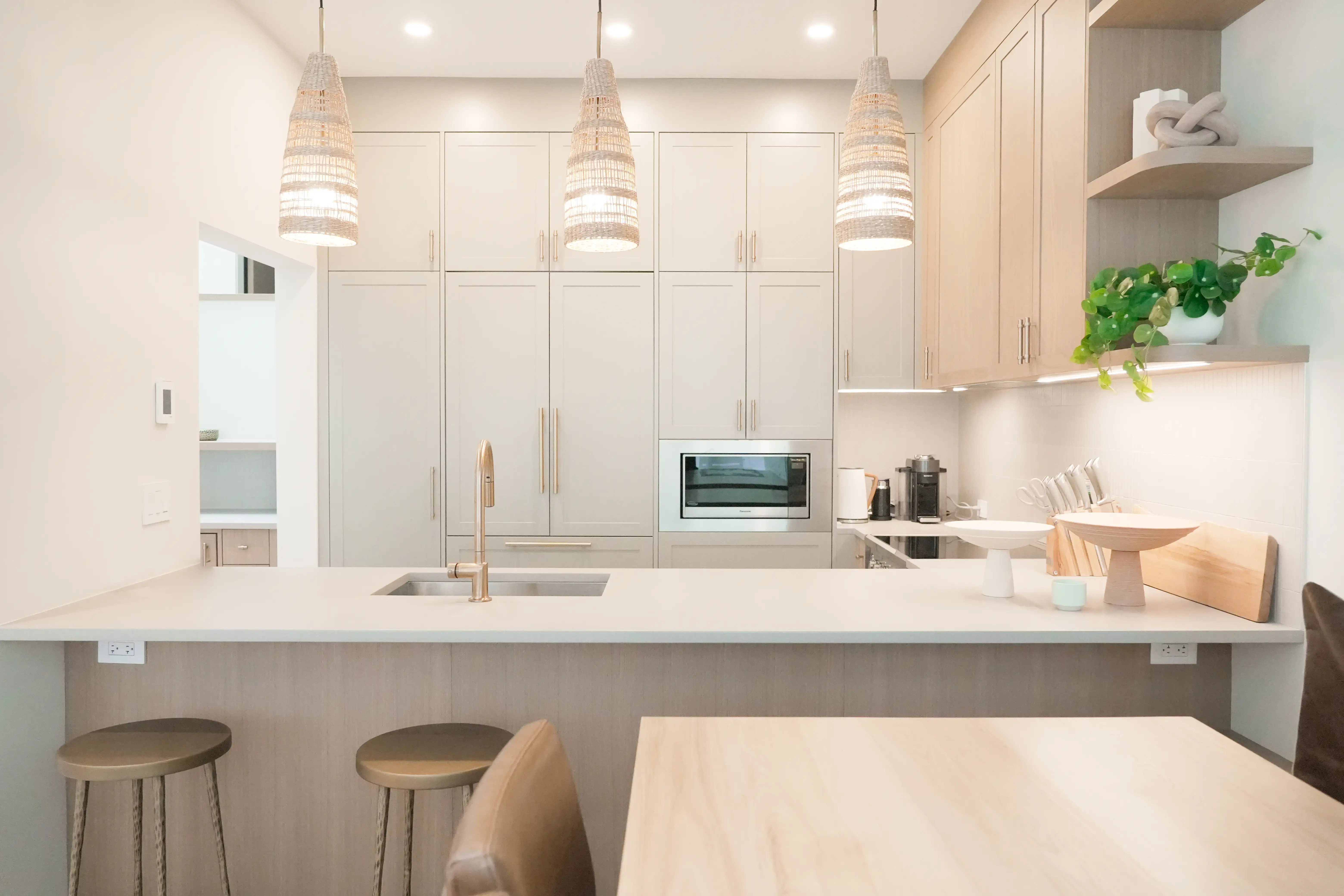
Buckhorn Place
A full Reno down to the foundation with the addition of 3k sq ft.... More>

A full Reno down to the foundation with the addition of 3k sq ft.... More>

A modern farmhouse in the city! This renovation was a test of patience, different rules apply in this area with flood plane issues, so this was a creative design in order to keep and increase the square footage.... More>

The kitchen and powder room renovations on Emerald Drive aimed to enhance both functionality and visual appeal. Existing structural elements were seamlessly incorporated into the new island design, while the removal of a wood-burning fireplace and pizza oven expanded space for seating, storage, and entertainment. A textured tile backsplash added depth and character to the overall aesthetic, completing the transformation with a contemporary yet inviting touch.... More>

Slopehaus, an original Alpine Meadows townhome, underwent renovations to amplify natural light and optimize storage. The kitchen received a redesigned layout, enhancing functionality and adding seating. Throughout the home, new finishes were introduced, complemented by a bespoke metal railing accentuating the wooden staircase.... More>

Our aim for the Whistler Road renovation was to modernize fixtures and finishes while preserving the rustic charm of the family cabin. We adorned the beams with European white oak flooring to complement the lofty ceilings and echo the surrounding forest scenery. Hemlock trim was added to the windows, harmonizing with the new windows installed throughout the space.
... More>
The Eagle Drive Townhome Renovation prioritized attention to detail. A standout feature on the main level is the freestanding fireplace, serving as a focal point, complemented by integrated wood storage below. At the heart of this townhome lies the kitchen, boasting a custom bar complete with a wine fridge. The lighting scheme highlights the lofty ceilings and maximizes natural light throughout the space.
... More>
At Meadow Lane, we commenced with a traditional Whistler cabin, converting it into an expansive, modernized family residence. Emphasizing the kitchen as the family hub, a sizable island anchors the space. Through the installation of new windows, siding, and landscaping enhancements, we revitalized the exterior, amplifying both natural light within and curb appeal.
Working within the constraints of the existing structure posed its challenges, particularly during the addition phase.
Nonetheless, our success was evident in the expansion of interior space, tailored to accommodate the needs of the growing family, rendering their existing property not only functional but also conducive to their evolving lifestyle. Meadow Lane now stands as a testament to the seamless fusion of tradition and contemporary living.
... More>
Full interior renovation to clients nightly rental unit in Blueberry to modernize this weekend getaway.... More>

Full interior renovation to clients nightly rental unit in the Village.... More>

Re&Re to homeowners newly purchased Whistler townhome. Updated fixtures / finishes throughout including tile, cabinets, countertops and light fixtures.... More>

Custom built home on a corner lot in Kitsilano, maximizing use of the land with a 5 bedroom home, bright kitchen opening onto the backyard and plunge pool and a lane way house with garage. Featured in Style at Home magazine, this home boasts making the most of a floor plan and keeping the design timeless, practical and fun.... More>