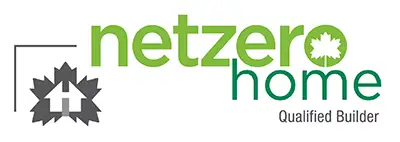Our process begins with an in person consultation with our design team to establish the clients vision for their project. We offer full design + build services for residential and commercial projects. We aim to establish the clients budget and timeline parameters to ensure we start the process of right.
We use visual tools including design boards and floor plans to finalize the design direction and layout, followed by physical sample meetings with our clients for approval.
A construction budget can now be determined, along with building permit submissions to initiate the municipal permit process of architectural and structural drawings.
Kits’ interior design team will generate the issue for construction plans, specify all interior and exterior finishes, lighting, millwork and equipment. Once the job begins, we coordinate procurement and transportation of all furniture, fixtures, and equipment to site.
Once building permits are issued, Kits will begin demolition and construction. Our project managers oversee the site throughout the process, prioritizing efficiency and communication in regards to budget, timeline and scope of work from start to finish.



