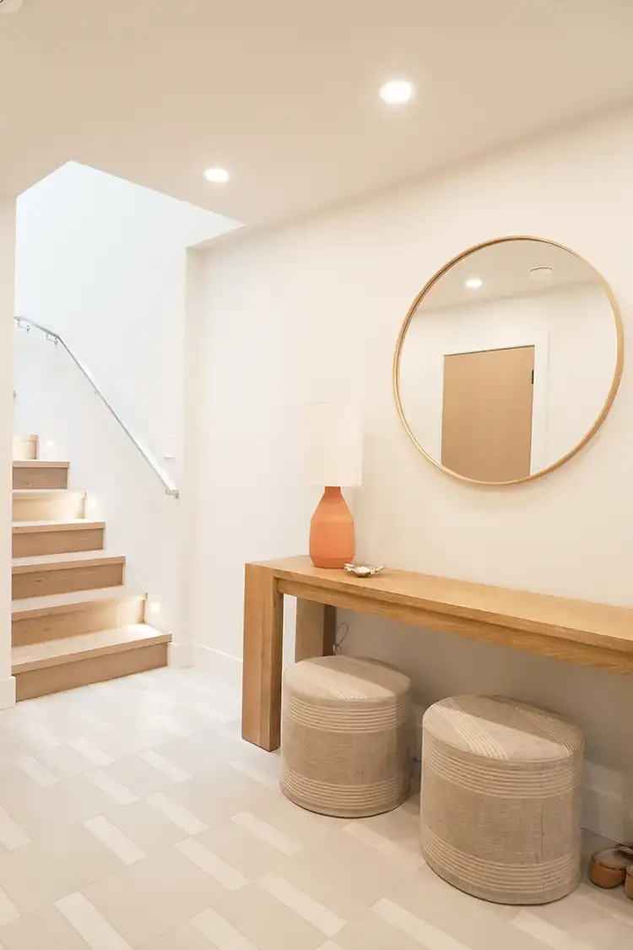
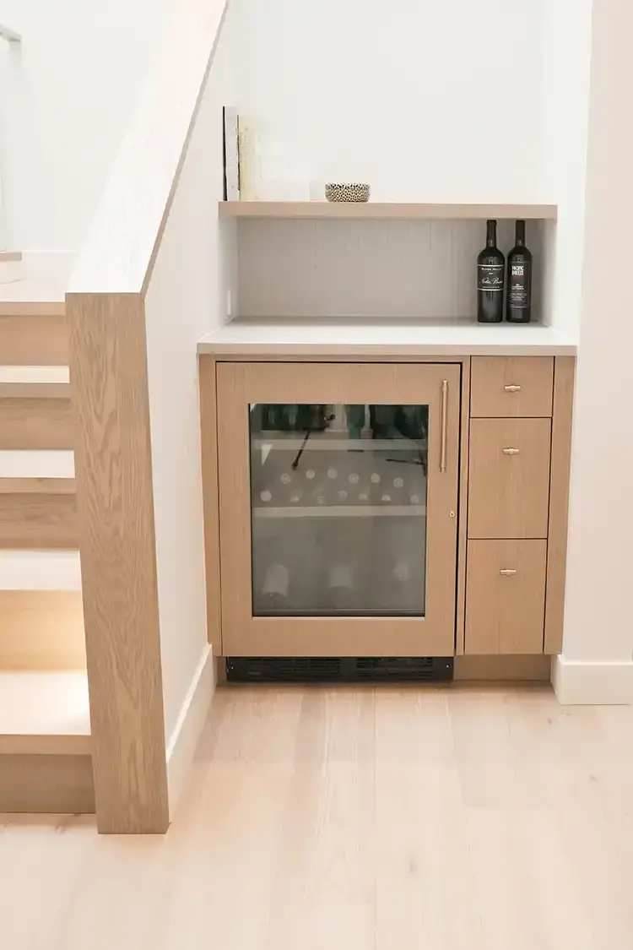
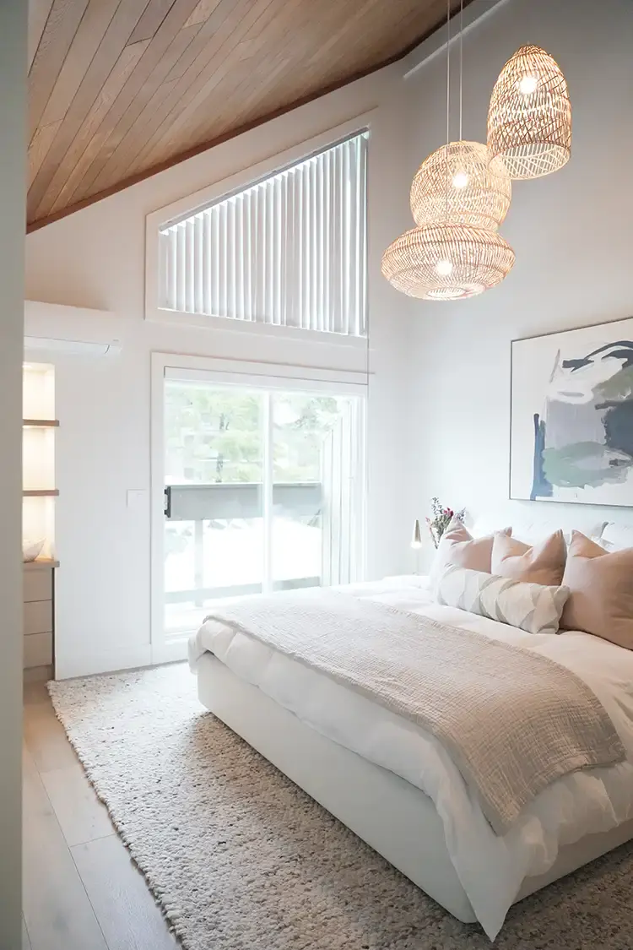
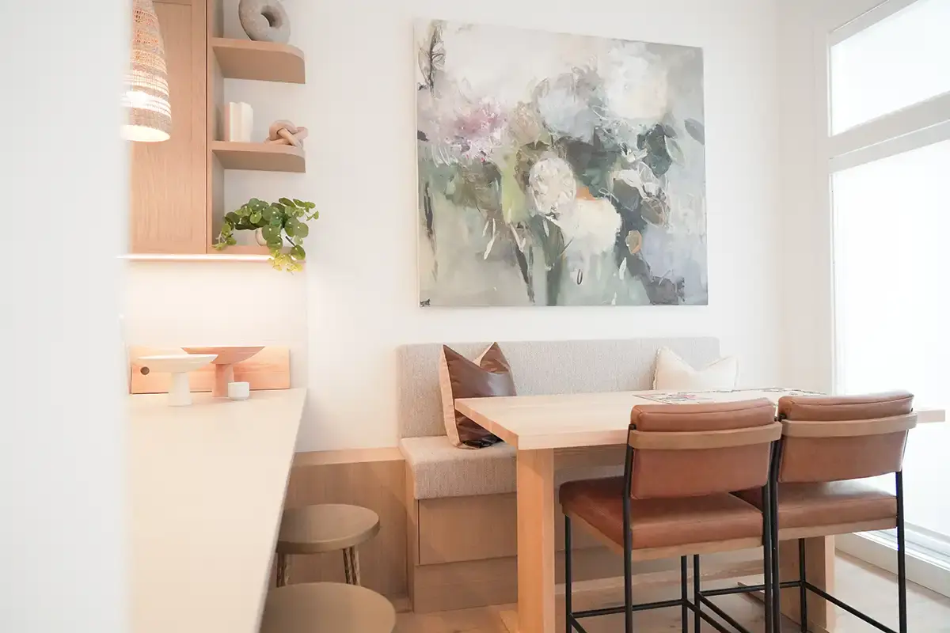
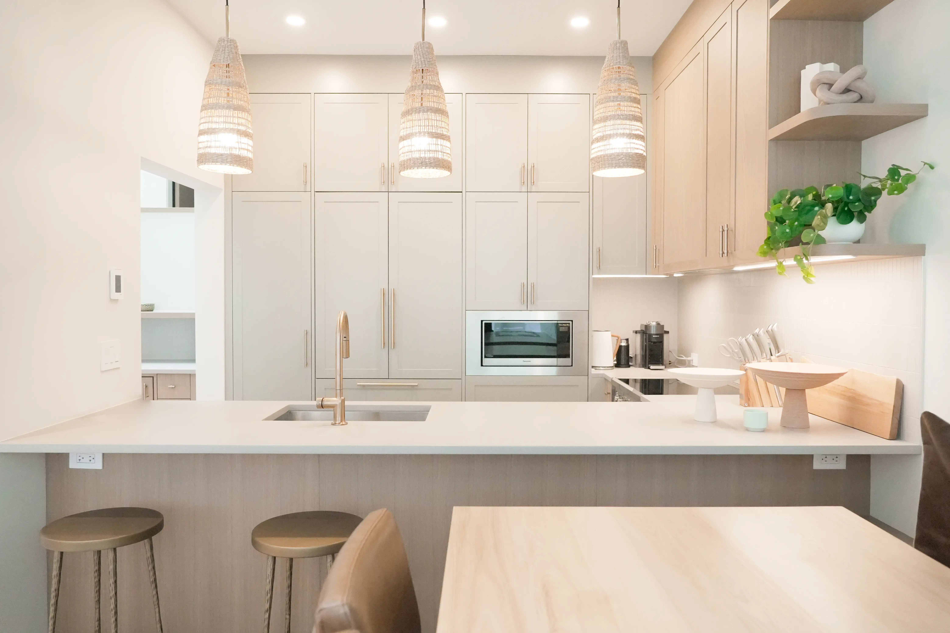
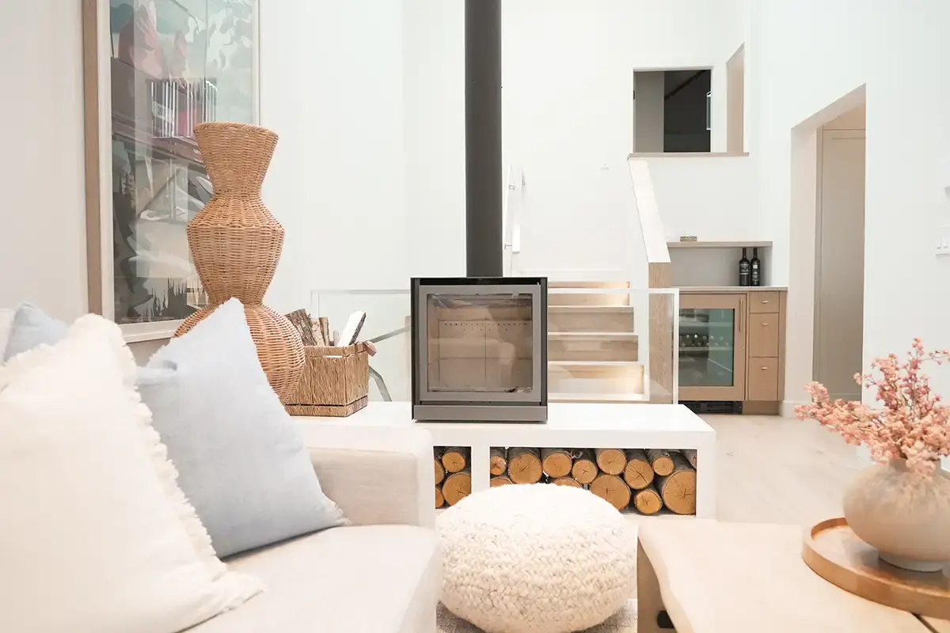
Type: Renovation
Scope: Design & Renovation
Size: 1495 Sq. Ft.
The Eagle Drive Townhome Renovation prioritized attention to detail. A standout feature on the main level is the freestanding fireplace, serving as a focal point, complemented by integrated wood storage below. At the heart of this townhome lies the kitchen, boasting a custom bar complete with a wine fridge. The lighting scheme highlights the lofty ceilings and maximizes natural light throughout the space.
Challenges: Renovating townhomes presented challenges due to limited space and accessibility. However, the project saw success through the seamless integration of millwork and storage solutions throughout the home.
Success: Despite the challenges posed by the property's constraints, the renovation achieved a harmonious blend of functionality and aesthetics, enhancing the overall appeal and livability of the Eagle Drive Townhome.





